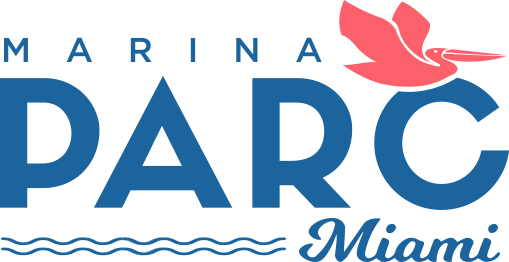Public Access, Recreation and Community (PARC) are our overarching principles and have informed every aspect of our project — and for good reason.
The 1000-acre barrier island of Virginia Key, just east of downtown Miami, has seen very little development in comparison to the rest of the City.
But as Miami’s urban core grows at a rapid pace, the community has identified the island as a natural setting for public amenities, waterfront access, recreation, and a portal to the Biscayne Bay habitat. All parties agreed that any development on Virginia Key should take place responsibly and sustainably, so a master plan was created in 2010.
Collaboration among the City, its residents, and local stakeholders guided the process and an Advisory Board was formed.
The master plan’s mission was simple: “Virginia Key has the opportunity to truly be the Central Park of Miami, or the ‘lungs’ of a city that would provide refuge and vitally needed open space in a burgeoning and crowded metropolis.”
As a longtime Virginia Key stakeholder, Marina PARC has embraced the Virginia Key Master Plan’s ‘less is more’ ethos. Following is an overview of how the Master Plan has informed every aspect of Marina PARC’s philosophy, design, programming:
Less environmental impact: The Virginia Key Master Plan dictates two primary objectives: to protect and enhance natural resources and employ sustainable building practices. Marina PARC has a 30-plus year history of environmental stewardship on Virginia Key and our redevelopment plans will continue that tradition. Central to our plan is the creation of a “living shoreline” including more than 1,000 linear feet of mangroves which are being planted in collaboration with Mangrove.org. Our buildings will strive for LEED Gold status by incorporating numerous conservation strategies, including solar power, water recapture for boat wash-downs, and rain collection for irrigation of our native plantings.
Less commercial density: Balancing environmental protection with financial viability is critical to the RFP criteria. Marina PARC has proposed developing 25,000 square feet of commercial space, less than half of our competitors’ plan to add 60,000 square feet to an already-cramped site. By resisting the temptation to overdevelop, we will create an inviting community asset that is commercially viable and remains a key piece of the Biscayne Bay ecosystem.
Less boat traffic: Let’s face it – more boats means more boat traffic, more fuel consumption, and the risk of more congestion and environmental impact in the Marine Stadium Basin and Biscayne Bay. Reducing the maximum allowable boat slip quantities to meet current market demand will allow us to reduce our overall environmental impact. Our competitors are proposing 912 boat slips, while we are limiting our total capacity to 756 vessels.
More community amenities and access: Creating a vibrant waterfront and an accessible place for recreation are two goals of the Virginia Key Master Plan that resonated with us. Marina PARC will include a water’s-edge baywalk promenade along the property’s waterfront, two restaurants, a public boat launch, sightseeing and eco tours, a watersports rental concession, a shaded pavilion with a café, and rest and staging areas for bikers and pedestrians.

 Previous Post
Previous Post